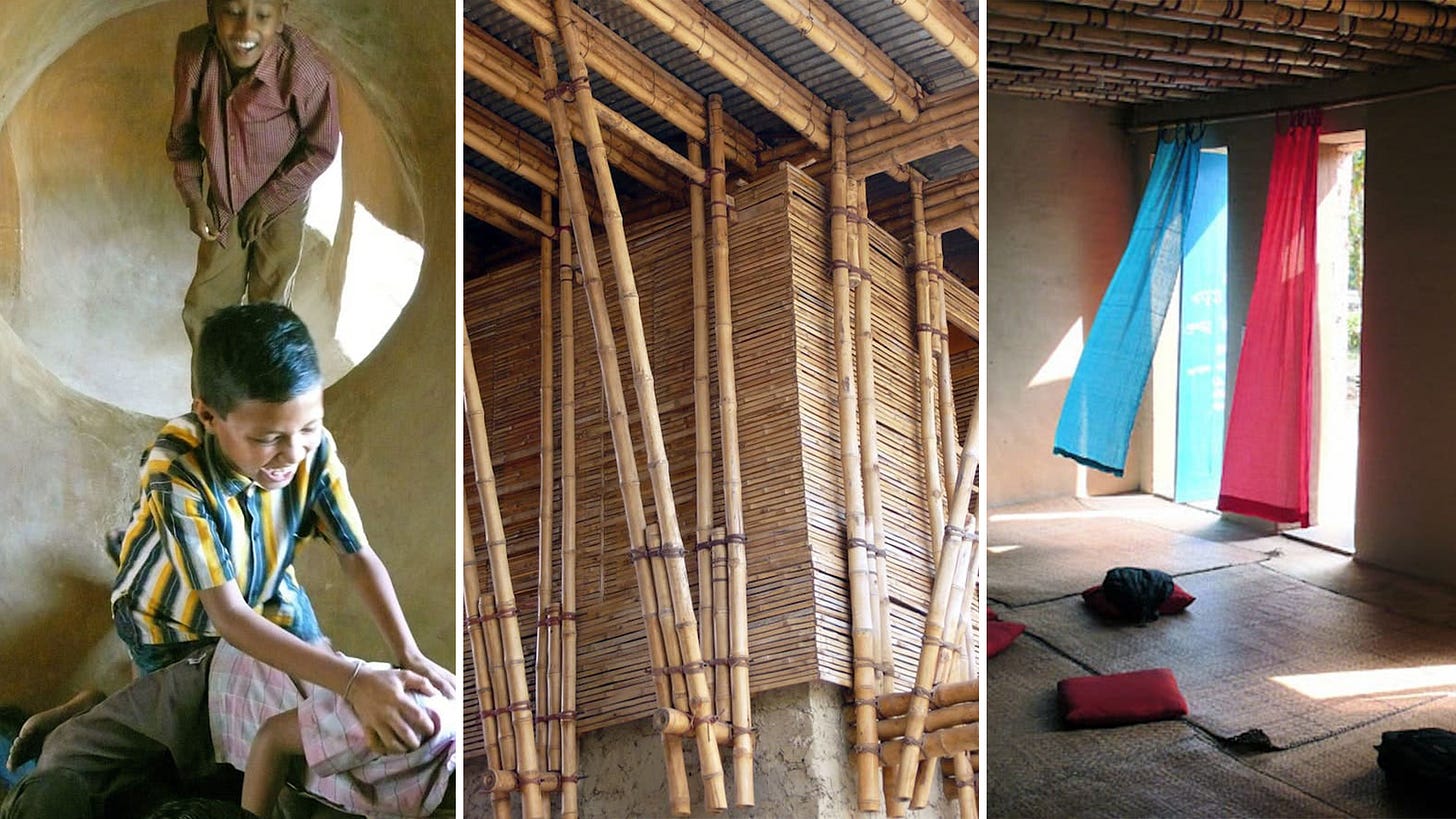She turned Mud into an Architecture Masterpiece
A striking solution to cool a building in a hot and humid climate, using local materials and craftsmanship.
Nestled in Rudrapur, Bangladesh, the METI School is an award-winning structure. The building demonstrates how climate, culture, and materials can come together in a quietly radical way to shape both space and sustainability.
The constraints
🌍 Climate: Rudrapur lies in a region that has a composite climate with high temperatures and heavy monsoons. Temperatures often exceed 35°C / 95°F and the high humidity exacerbates the heat discomfort. Cooling is essential, but energy-intensive solutions are not viable.
🇧🇩 Culture: Local building traditions rely on earth and bamboo, shaped by centuries of vernacular wisdom.
📋 Brief: A school that is low-cost, uses local materials, and engages the community in its creation, while being comfortable and inspiring for students.
The solutions
The METI School, designed by Anna Heringer and Eike Roswag, integrates passive design with local craftsmanship. It combines traditional materials with thoughtful spatial planning to create thermal comfort without mechanical intervention.
Strategy 1: Thermal mass via earthen walls
The ground floor is made of load-bearing mud walls, providing significant thermal mass. This helps buffer indoor temperatures by absorbing daytime heat and releasing it at night. Earth has high specific heat (it can absorb a lot of heat without getting hot quickly) and moderate conductivity. This is perfect for delaying heat transfer in such climates. Little “caves” are created that serve as cool nooks for children to read.
Strategy 2: Elevated and ventilated upper floor
The upper level is constructed from lightweight bamboo, allowing for natural cross-ventilation. Strategically placed openings, including operable windows and gaps in the woven bamboo walls, ensure air movement even when there’s little wind.
Bamboo has high tensile strength, which makes it strong and durable, but it's also naturally flexible. That means it can bend without breaking which makes it ideal for withstanding strong winds and storms like monsoons.
Strategy 3: Shading and material porosity
Overhangs and bamboo screen walls act as shading devices, cutting solar gain while allowing diffuse daylight. The breathable nature of earthen walls and bamboo reduces indoor humidity buildup, critical in monsoonal climates.

The takeaway
The METI School teaches us how passive design can be deeply local and beautifully simple:
It uses thermal mass where it counts: in spaces that need temperature stability.
It allows air to move freely through well-placed openings and permeable materials.
It embraces materials that breathe as they regulate moisture and temperature in tandem.
For your own projects, when designing in a subtropical, composite climate, consider:
Pairing thermal mass on the lower floor with ventilated lightweight structures above.
Using layered wall systems that combine shading, airflow, and daylight control.
Leaning into local craftsmanship not just for cost, but for cultural and thermal resonance.
📎 More on METI | Earth architecture and building physics
Sara




